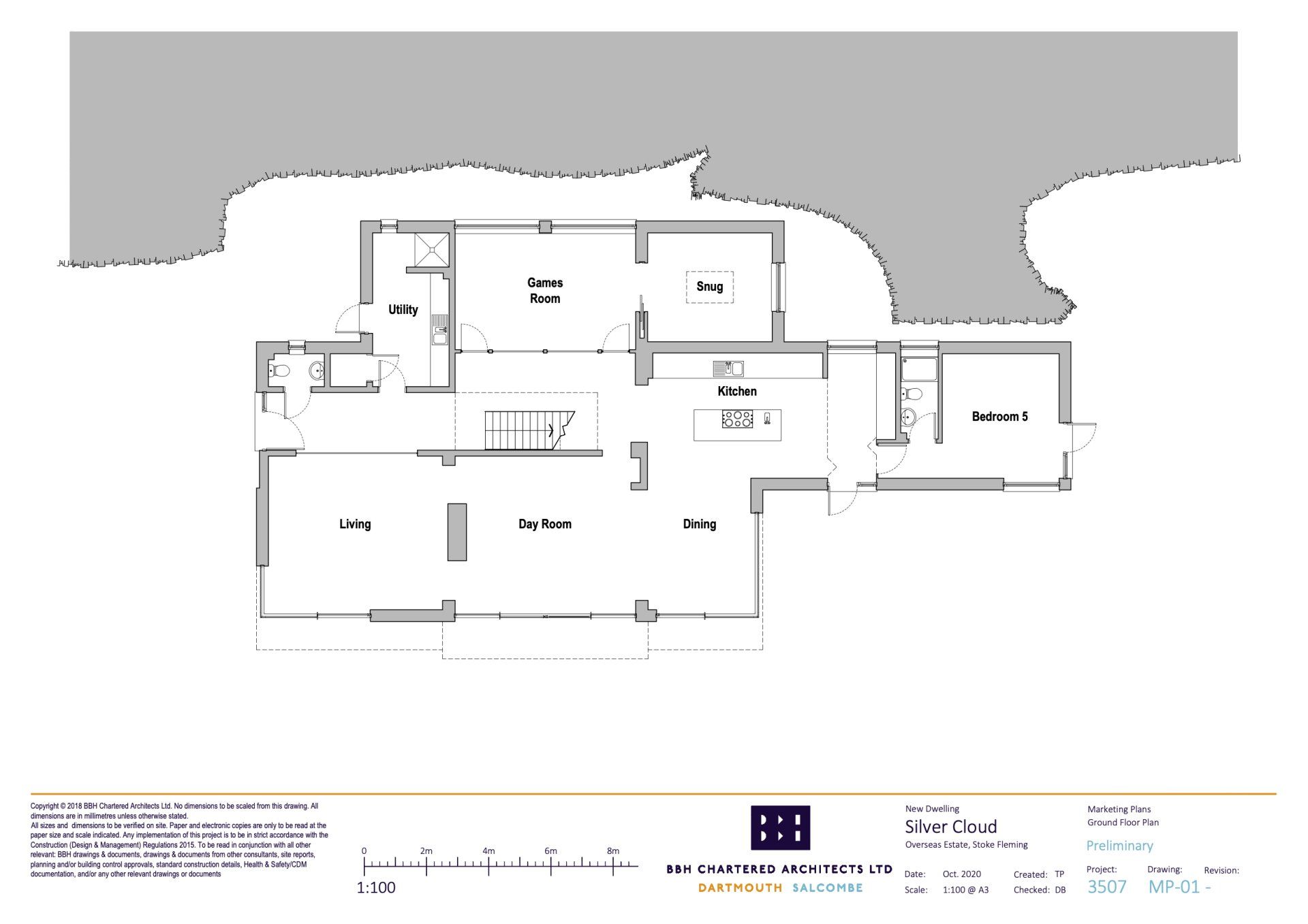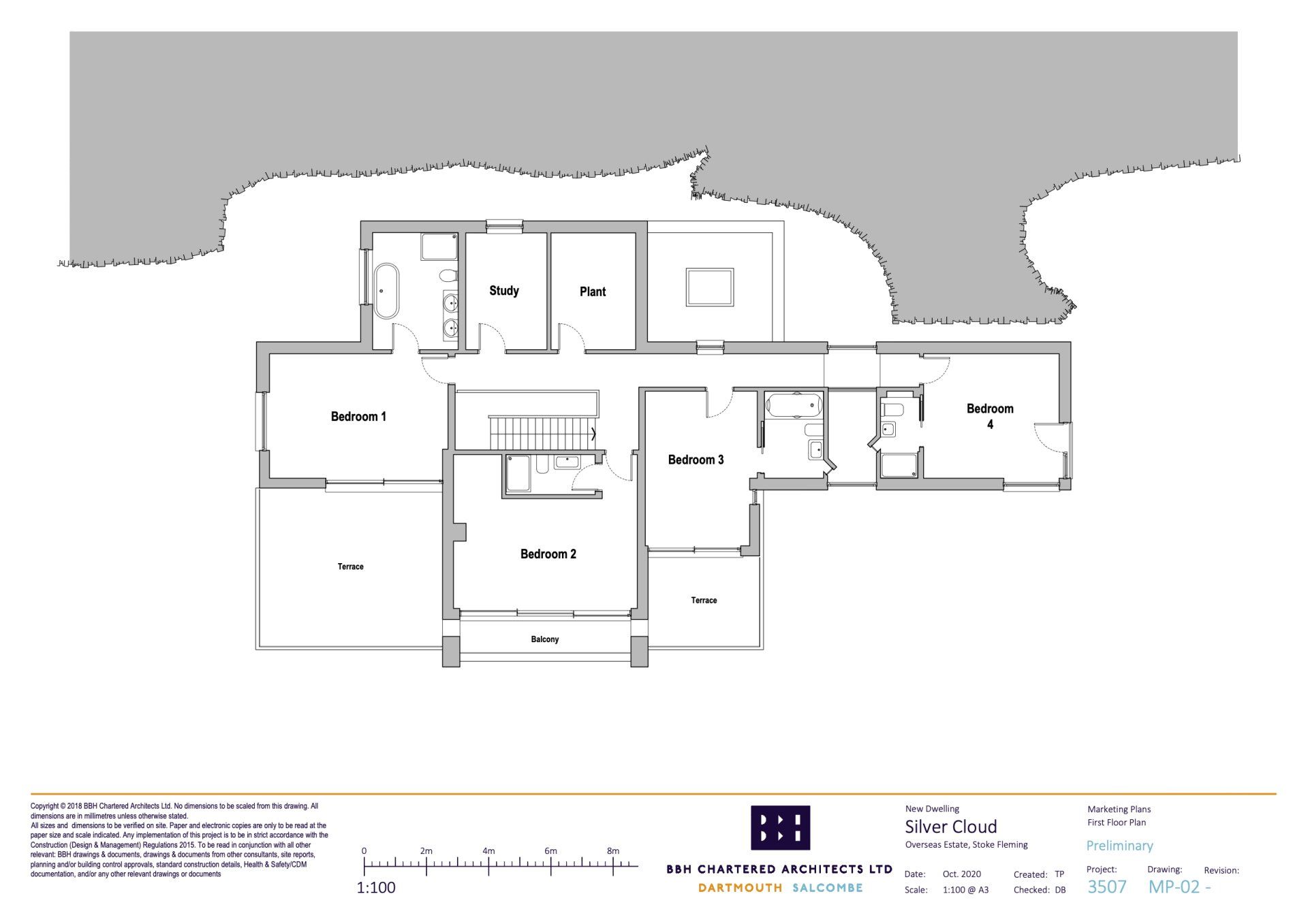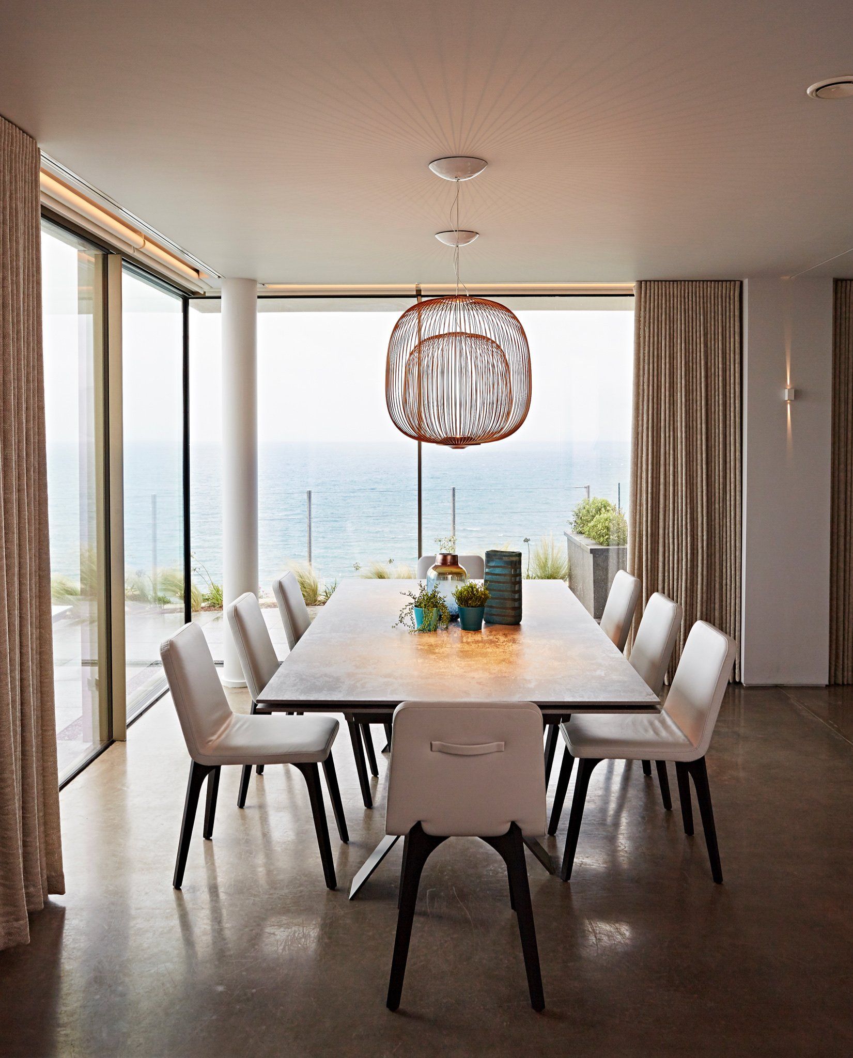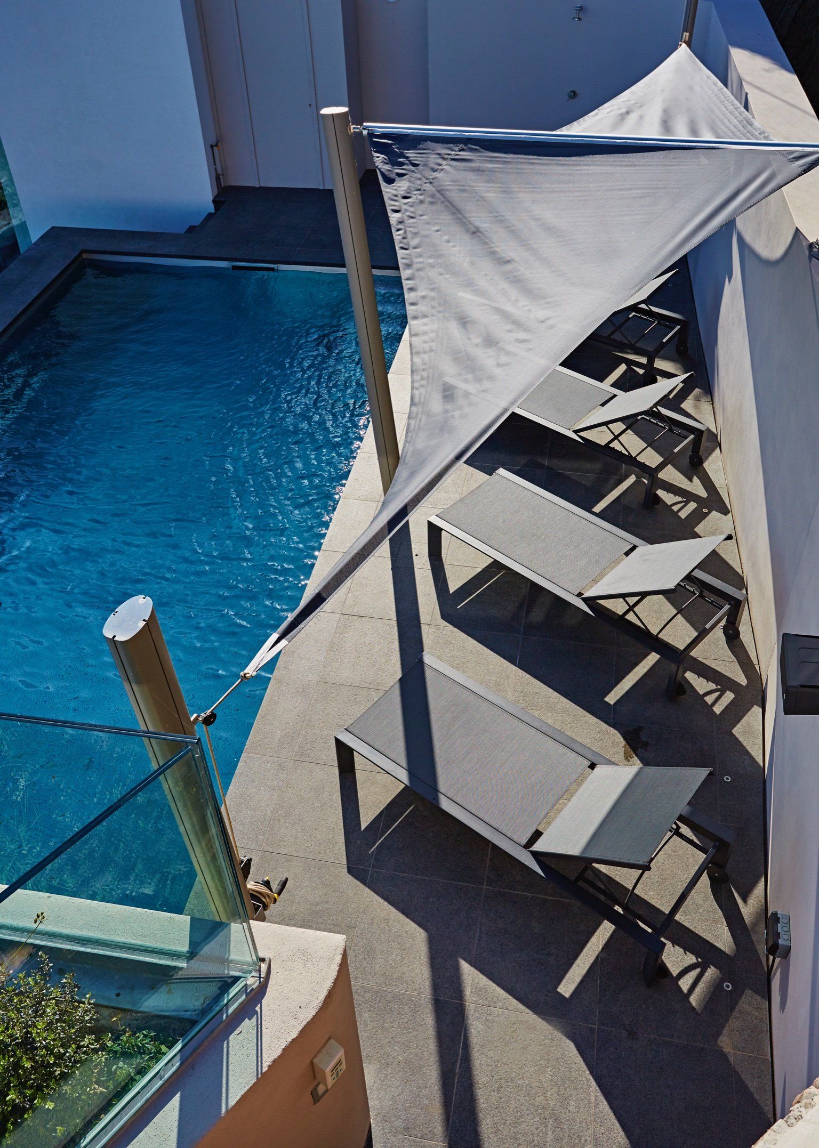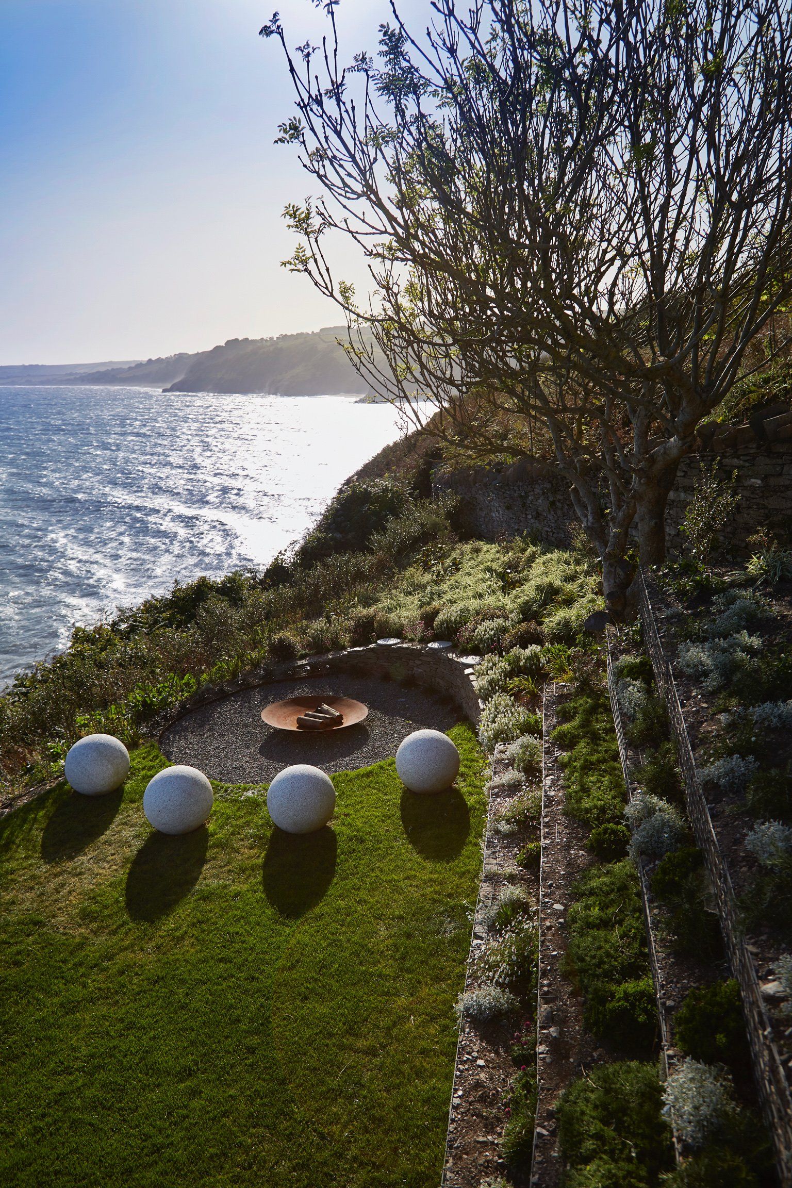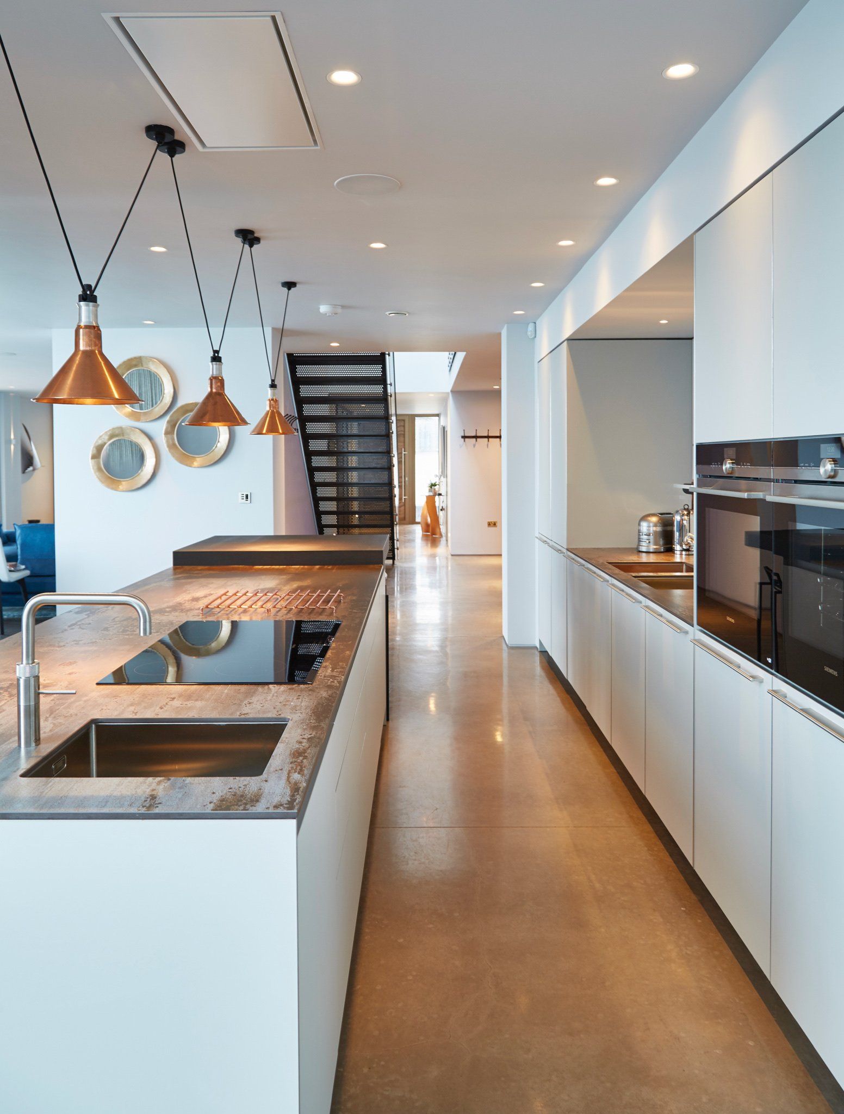Facilities and amenities
Facilities and amenities
Sea views
Sea views
Pool and hot tub
Pool and hot tub
All rooms en-suite
All rooms en-suite
Self check-in
Self check-in
Outdoor fire pit
Outdoor fire pit
Sky TV
Sky TV
House-wide Sonos system
House-wide Sonos system
Table tennis and snooker
Table tennis and snooker
A virtual tour
A virtual tour
Enter to the Hallway, to the left is the downstairs WC. Next is the Utility Room, equipped with a washing machine and dryer, and a wet room shower. Further down the hall is the Games Room, with table tennis and snooker table, leading to the Snug, which has a large TV, surround sound and sofa, which can be used as an overflow bedroom (2 single beds). Continue to the end of the hall to the large, generously-equipped Kitchen, adjoining the Dining Room
with large extendable table. Next is the Day Room, with plenty of seating, including sofas with movable backs in order to take in the views of the sea. A double-sided fireplace is between this and the Sitting Room
- which has a large sofa and armchairs, and another TV. The last room downstairs is Bedroom 5
with an en-suite shower room - accessed through a secret door in the kitchen.
Upstairs and directly over the front door is Bedroom 1
- with an en-suite bathroom and a large furnished* terrace. Bedroom 2
is at the top of the stairs, with a covered terrace, panoramic views and an en-suite shower room. Bedroom 3
is down the hall, also with a terrace and en-suite bathroom. Bedroom 4, accessed via a glass walkway, has views towards Dartmouth harbour and an en-suite shower room.
Outside, there is a furnished*, cantilevered teak deck with stunning views both towards Start Point and Dartmouth harbour. The fire pit is at the end of the garden towards Start Point, with stone seating surrounding it. At the other end of the house, towards Dartmouth, is the swimming pool* with furnished* terrace, and the raised hot tub. Beyond this, through the planted bank, is a secluded seating area with two Adirondack chairs. Parking for 4 cars.
* = seasonal
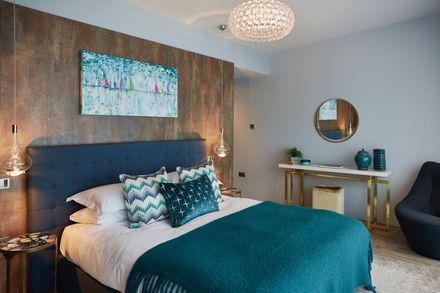
What is included?
What is included?
- Nightly rental fee
- Luxurious pure cotton bed linen
- Fluffy hand towels and bath sheets
- Cleaning at the end of your stay
- Pool towels
- Bathrobes (on request)
- Luxury bath products
- Fire logs
- High speed WiFi, Sky TV, Netflix, Apple TV, Sonos system
- Stainless steel swimming pool (1 May - 31 October)
- Stainless steel hot tub (year round)
- Gas BBQ (1 May - 31 October)
- Basic kitchen amenities (oil, salt & pepper, Nespresso capsules, tea bags etc.)

